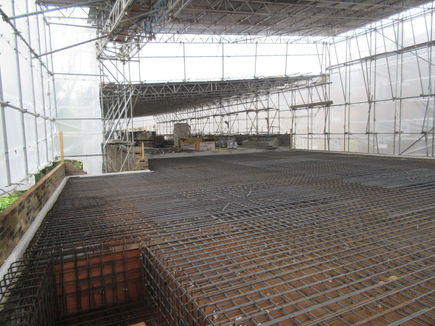top of page
The following work was completed at Michael Hadi Associates
House and Studio Lambeth
Architectural design by Carmody Groarke.
A new build two-storey mixed use development nested in a long and narrow site surrounded by Victorian houses.
The site previously housed a disused warehouse.
The building provides office space on the ground while the first floor contains an
apartment and an external garden space.
The works included the excavation and construction of a concrete swimming pool at
ground floor level.
Dezeen article.
bottom of page






